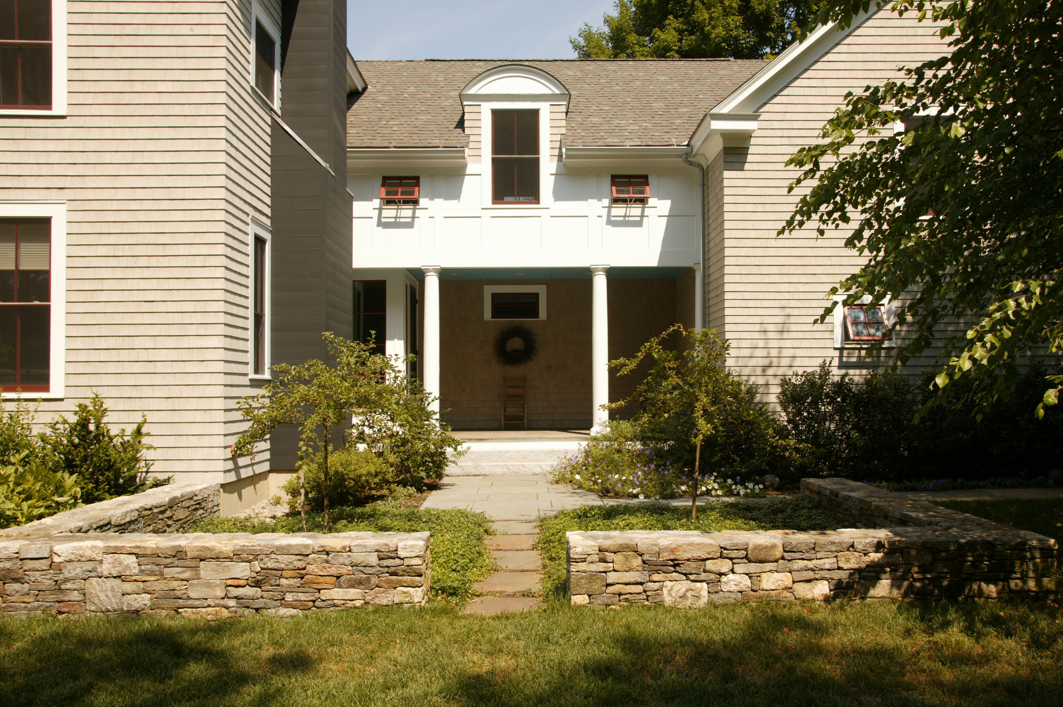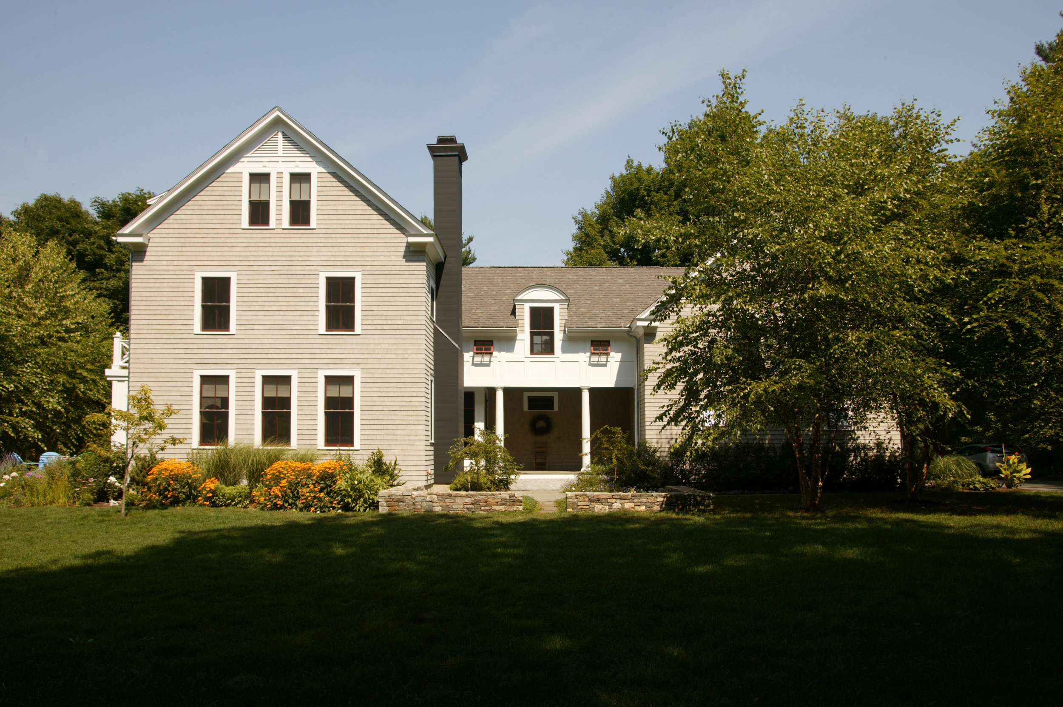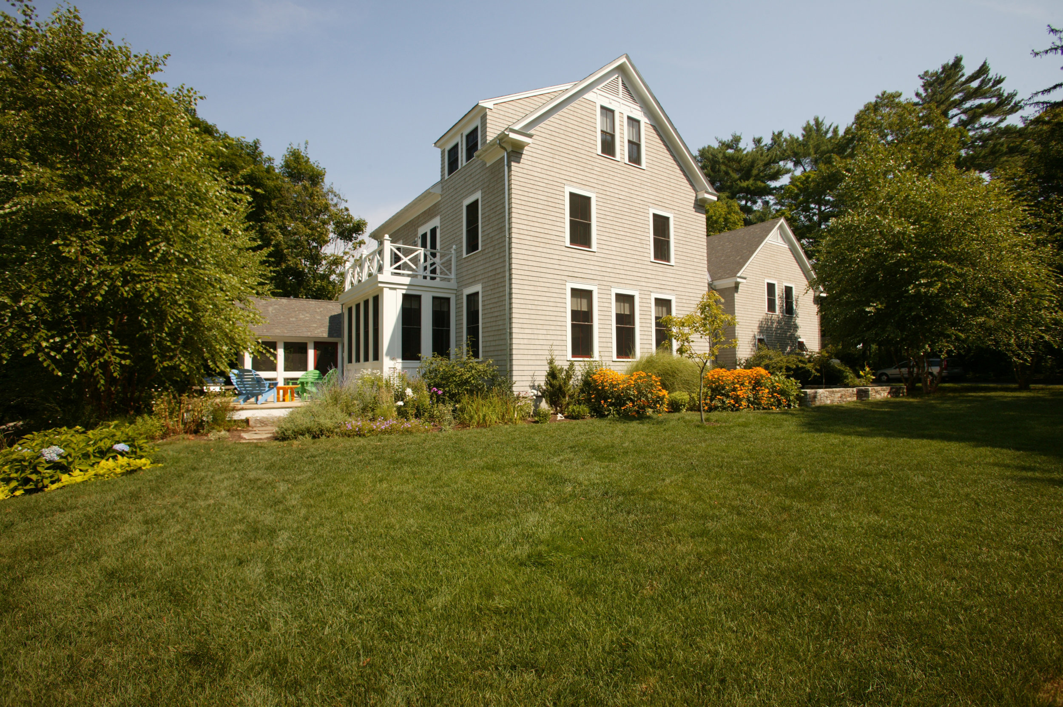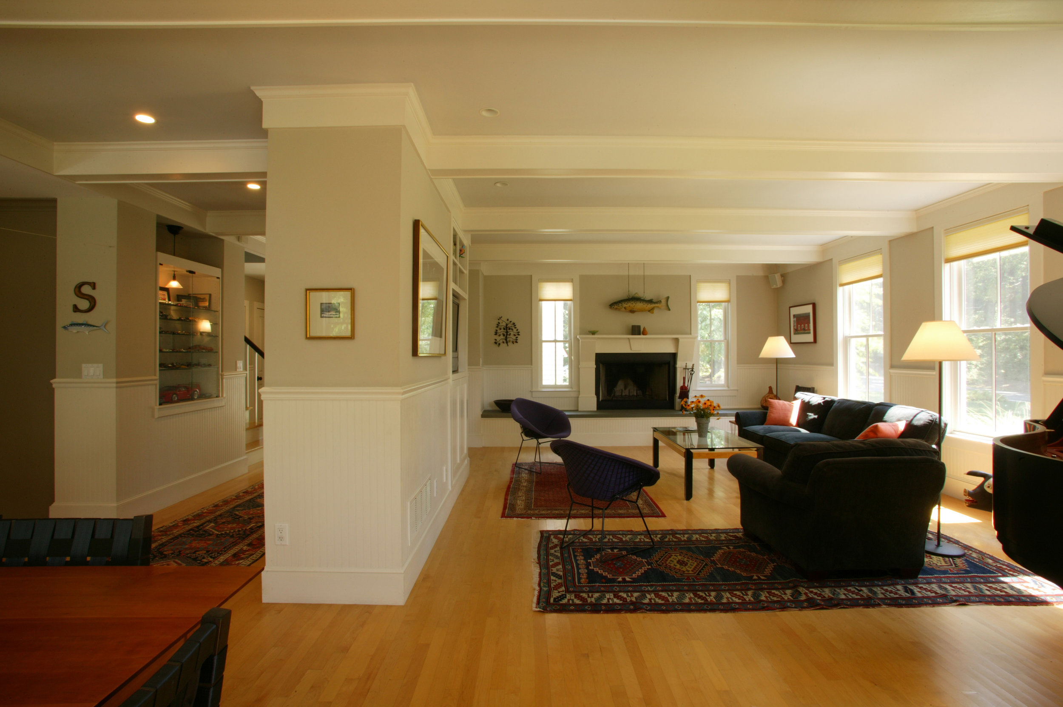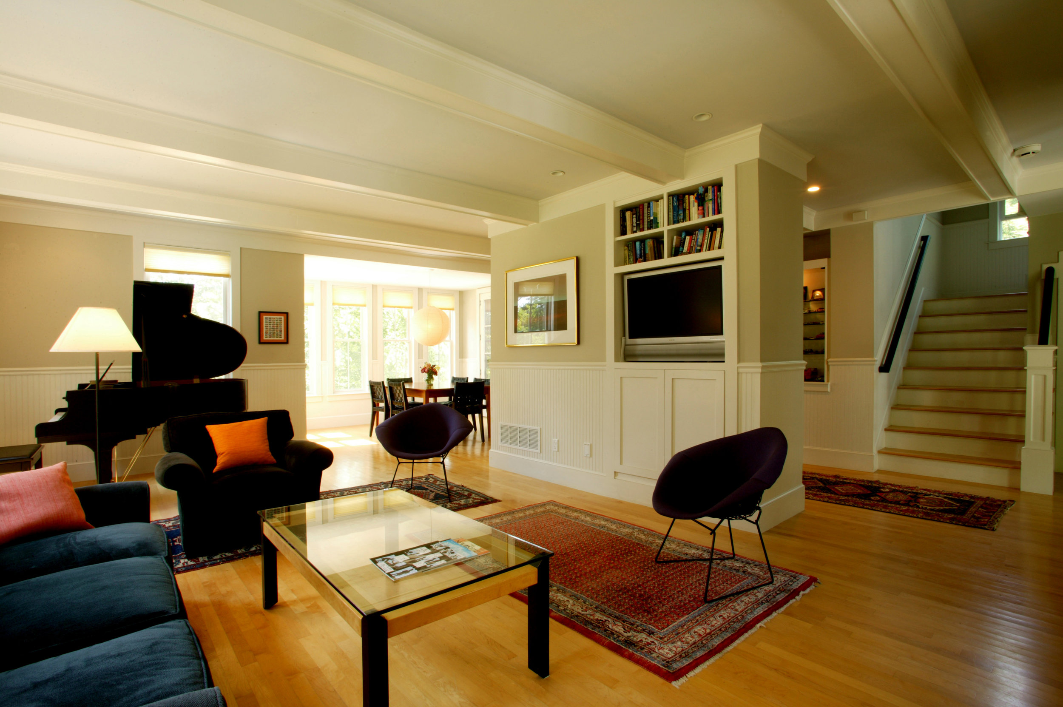Wayland Residence
Wayland, MA
This home was designed to reflect a contemporary program consisting of two primary uses, a small three bedroom residence and a moderate home office for the architect/owners. The resulting plan places these two uses in separate structures, and then connects them with "bridge" containing secondary spaces.
The residence was designed on three levels, with a first floor open living/dining/kitchen plan that is informal and highly functional. The upper floors contain bedrooms and bathrooms, with a partial unfinished third floor attic to accommodate future uses.
The 650 square foot office located over the garage is connected to the residence by a covered porch, with a utility room on the first floor and a family/guest/flex room on the second. The ground floor covered entry porch will allow for the future installation of a direct entrance to the office in the event it proves desirable.
The siting of the house needed to reflect unusual setback requirements, and the owners wanted to avoid the common suburban duality of a superfluous front door with a utilitarian, automobile oriented, back entrance. By overlapping the two structures and providing a single entrance, the covered entrance porch is a natural destination for both the owners and their guests.
Construction Info
Client - Private owner
Construction Cost
Date of Completion
Gallery
