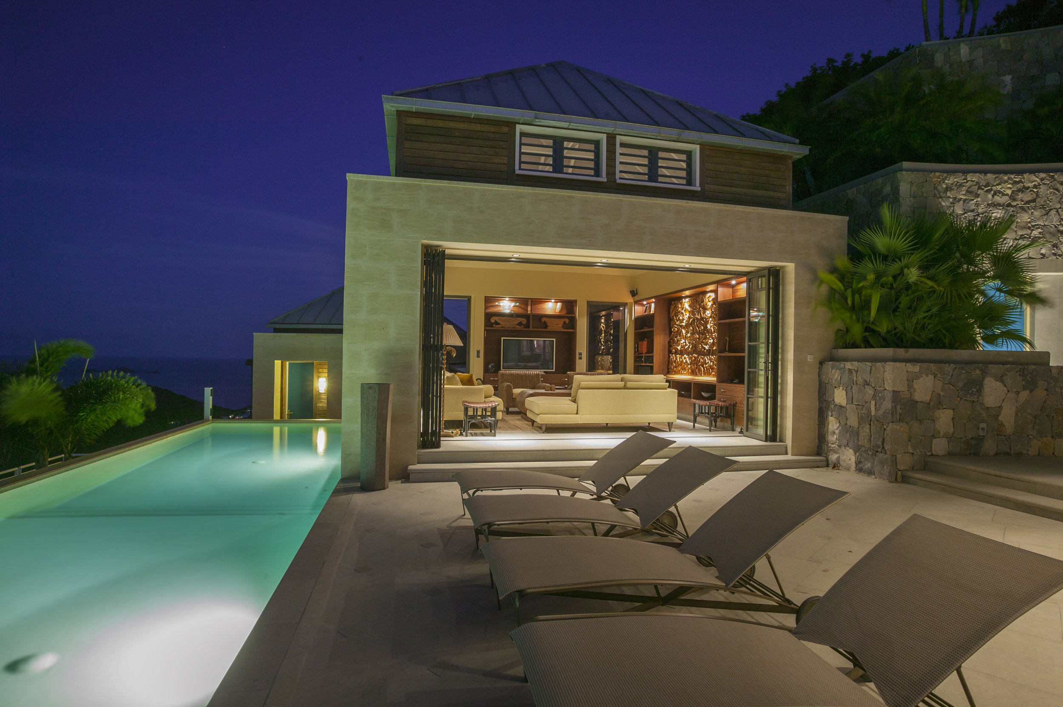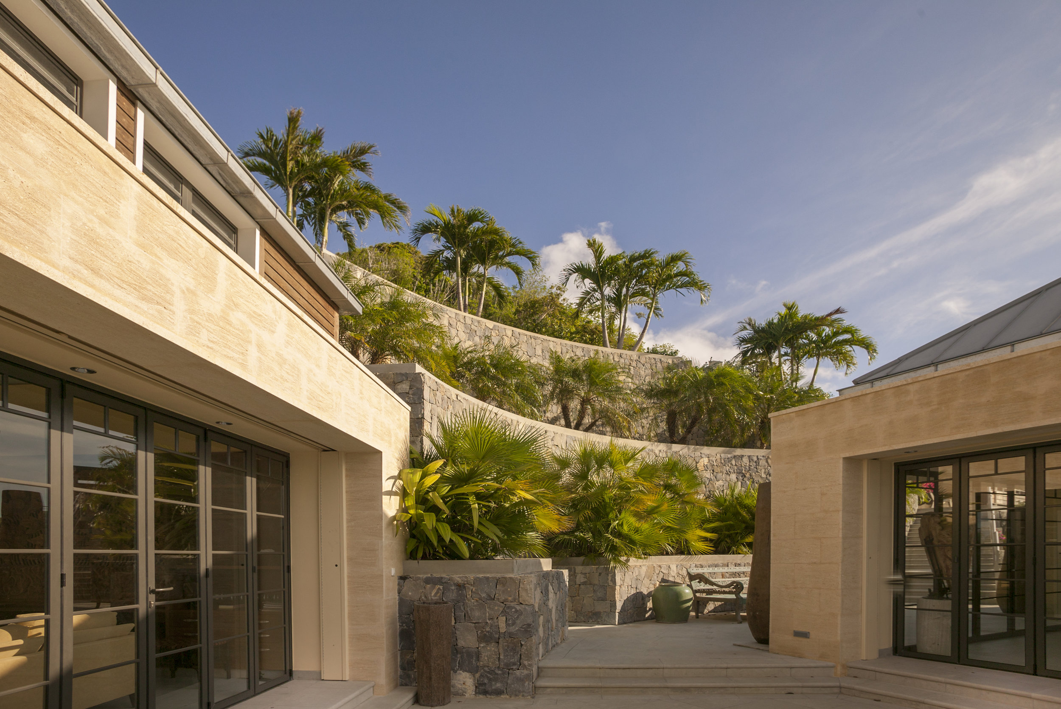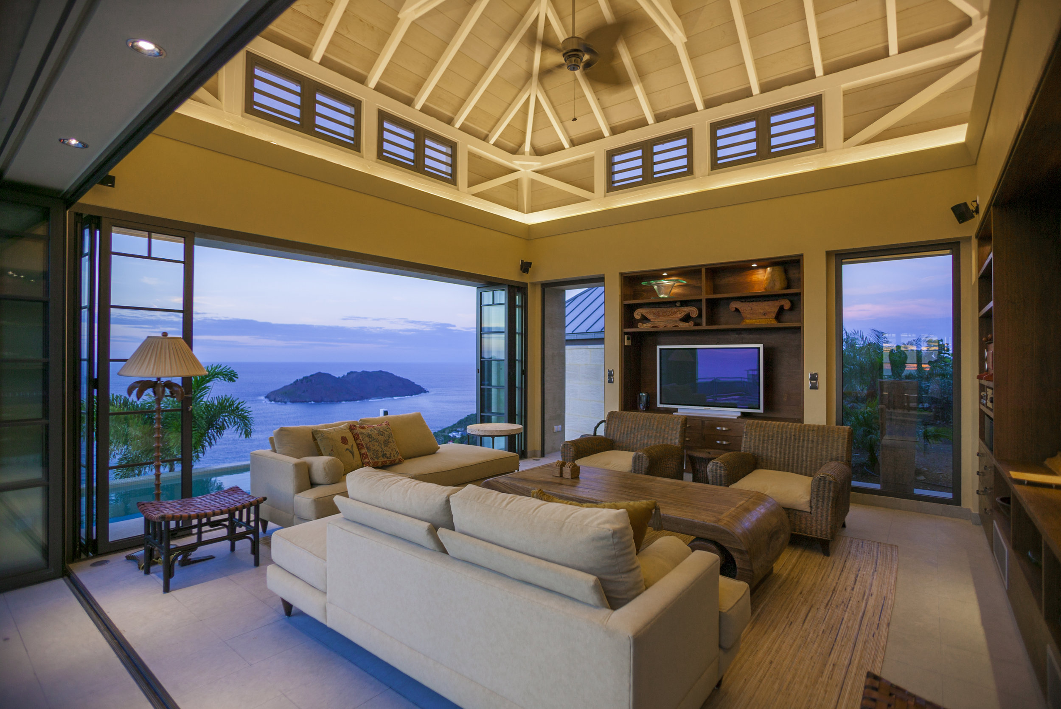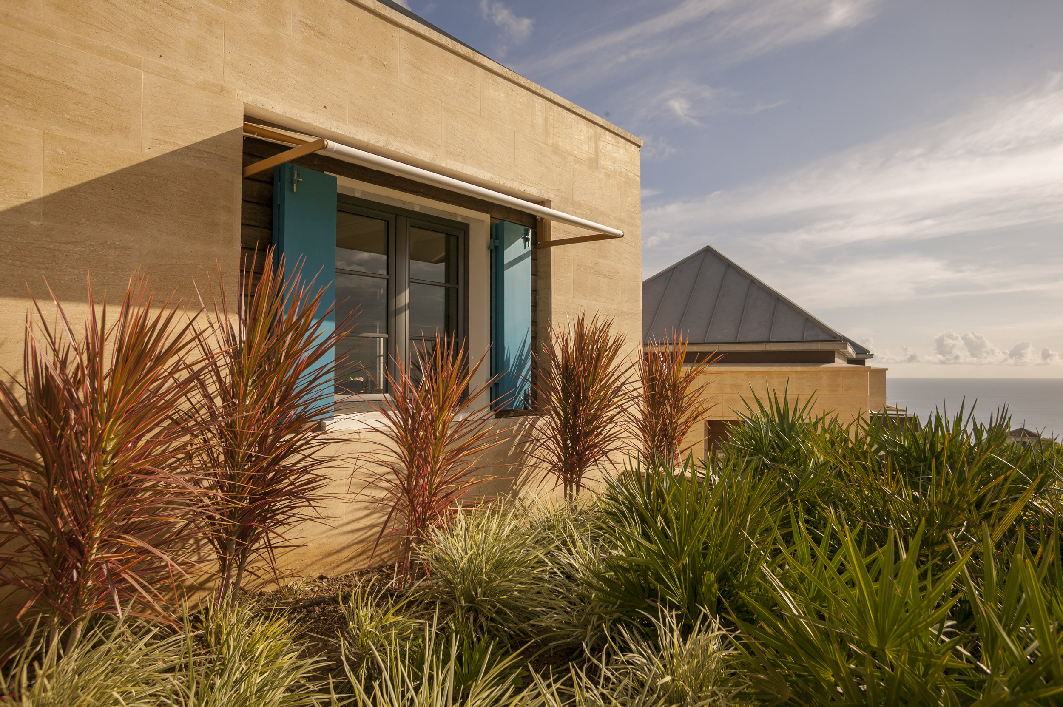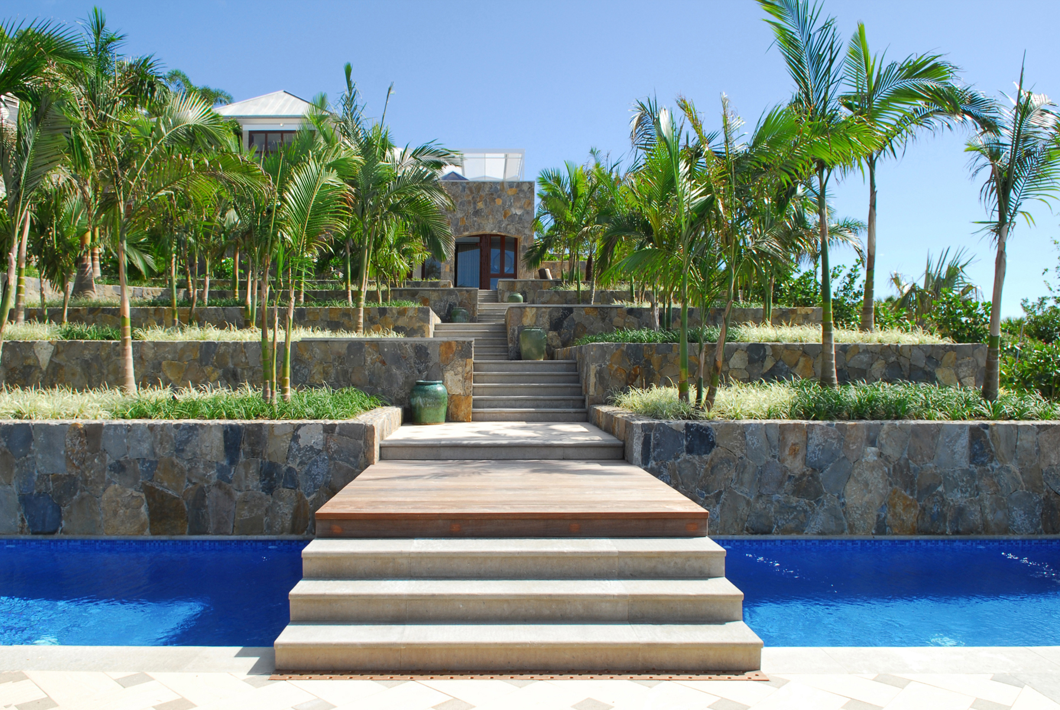Les Etoiles
St. Barthelemy, FWI
Les Etoiles commenced with a master plan to build a private compound of 5 houses for an extended family. One of the very few permitted lotissments (subdivisions) on the Island, the property was considered unbuildable by local interests due to rock slopes exceeding 30 degrees. The resulting plan called for four primary residences, one for each family member, and they are referred to as compass points based on location.
Les Etoiles Est is at the highest point and faces due east. The prevailing winds dictated a sheltered design, with a pool inserted uphill from the main living pavilion, with a glass wall into the dining room. Basic materials are Spanish stone veneer, zinc roofs, and Ipe trim. Main living spaces are naturally ventilated through ceiling fans and clerestory louvers. Cisterns are placed under the living pavilions, further cooling these spaces.
Awards
BSA/AIA Annual Design Award 2010
Construction Info
Client - Private owner
Construction Cost - N/A
Date of Completion - 2009
Gallery
