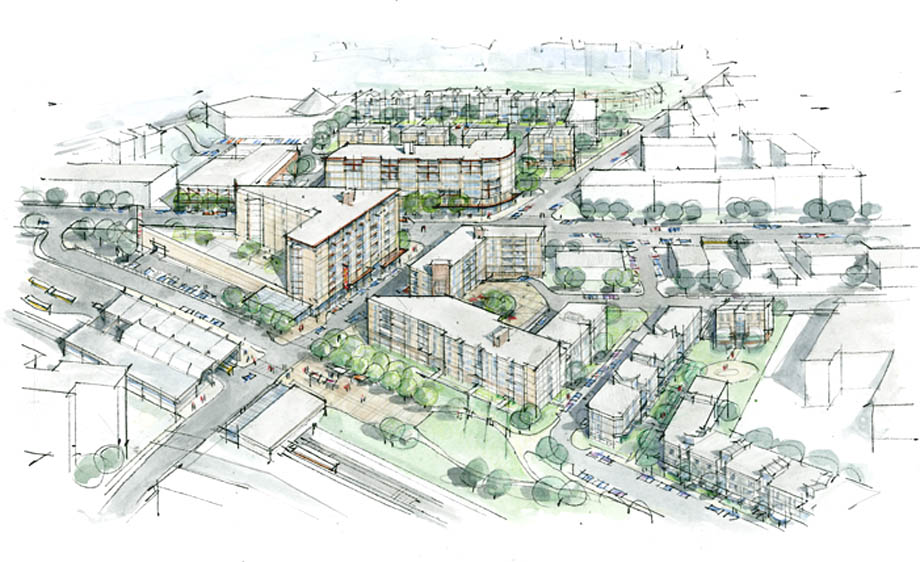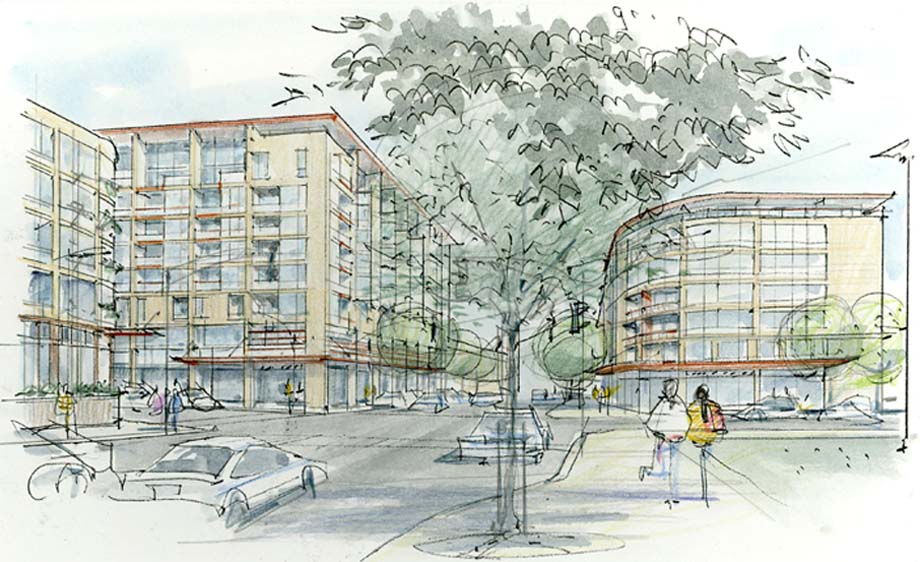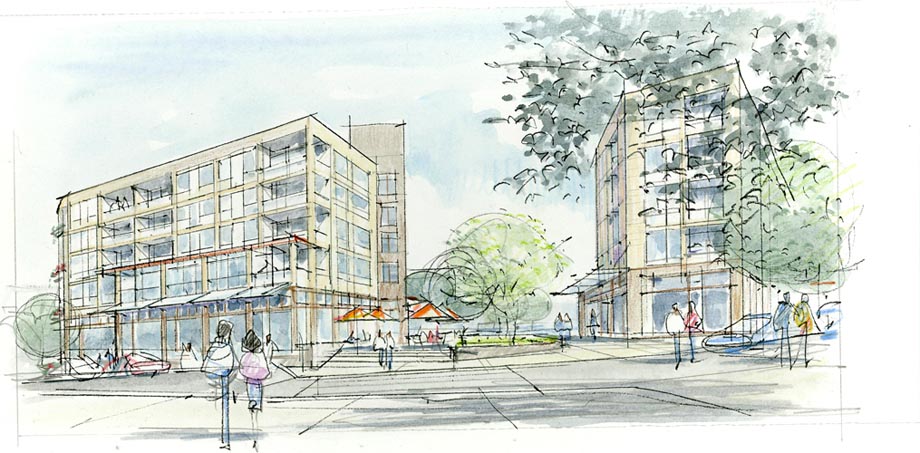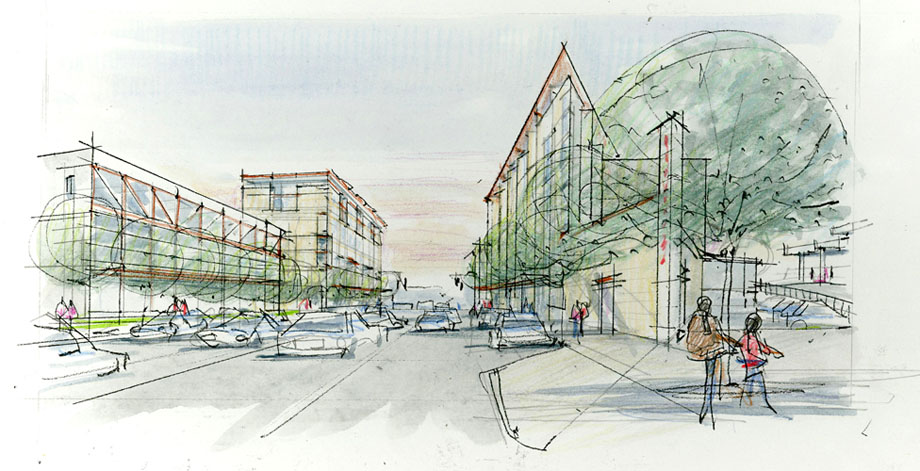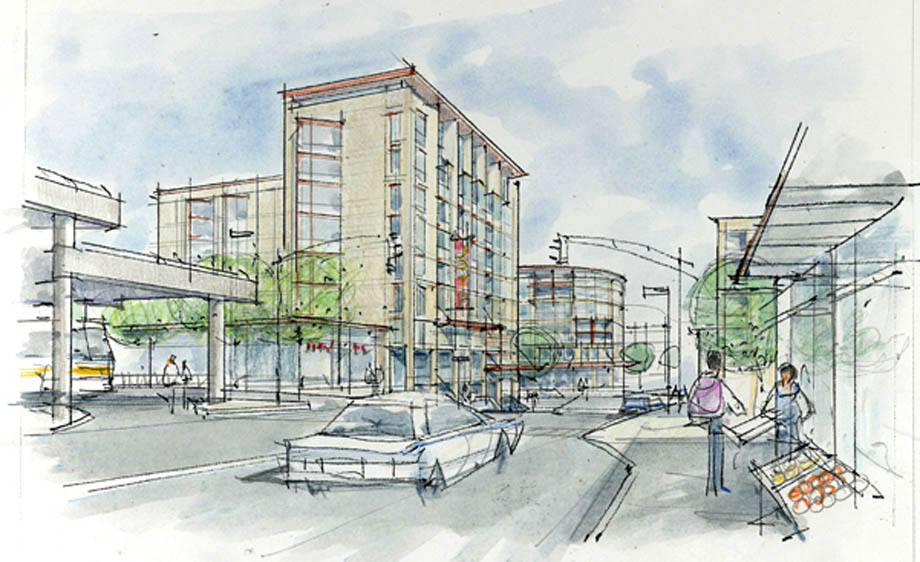Jackson Square Master Plan
Boston, MA
Tise Design Associates in Joint Venture with Stull & Lee
In the summer of 2004 the City of Boston issued an RFP for the redevelopment of 7.5 acres of long-neglected vacant lots located in a former industrial corridor that bridges two socioeconomically diverse neighborhoods. The lots were created as a result of land clearance for a 1950's highway project.
TDA working with Stull & Lee formed the urban planning and architectural team commissioned by Partners for Jackson, a collaboration of two community development corporations working as joint developers of this project - Urban Edge and the Jamaica Plain Neighborhood Development Corporation. The program includes a minimum of 200-units of affordable housing, 200-units of market housing, a range of commercial and retail uses and a new community center to serve youth and families of these two neighborhoods.
A formidable planning challenge required developing a consensus vision from disconnected constituencies. Over six months, we held a series of charettes attracting hundreds of vested residents. A comprehensive plan was crafted and ultimately approved by the City of Boston. Key elements include 400 units of mixed income housing, retail, and a new indoor skating facility, all contiguous to a major transit stop. Jackson Square is currently being implemented in phases.
Construction Info
Client - Partners for Jackson: Jamaica Plain Neighborhood Development Corporation (JPNDC) and Urban Edge
Construction Cost
Date of Completion
Gallery
