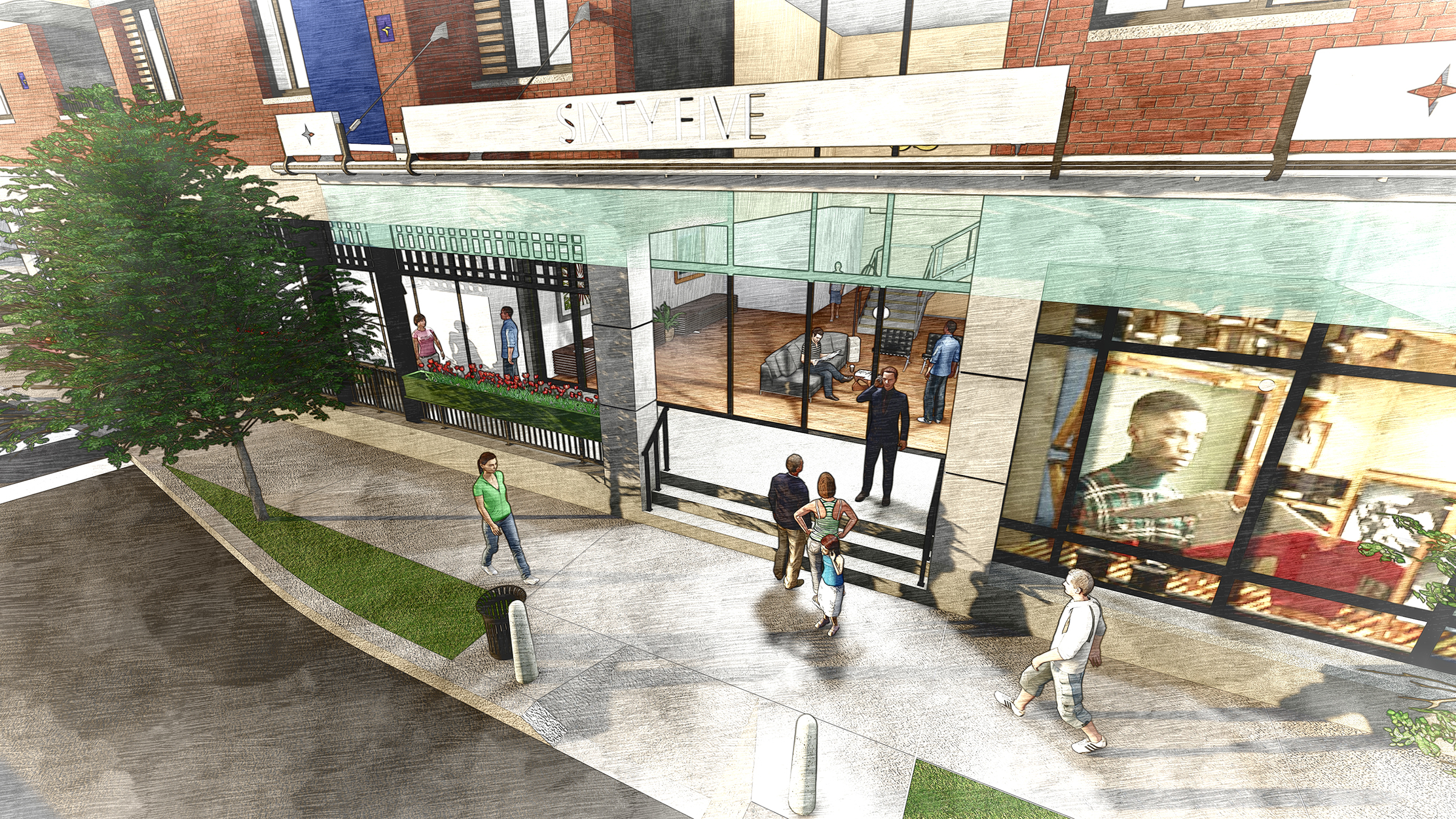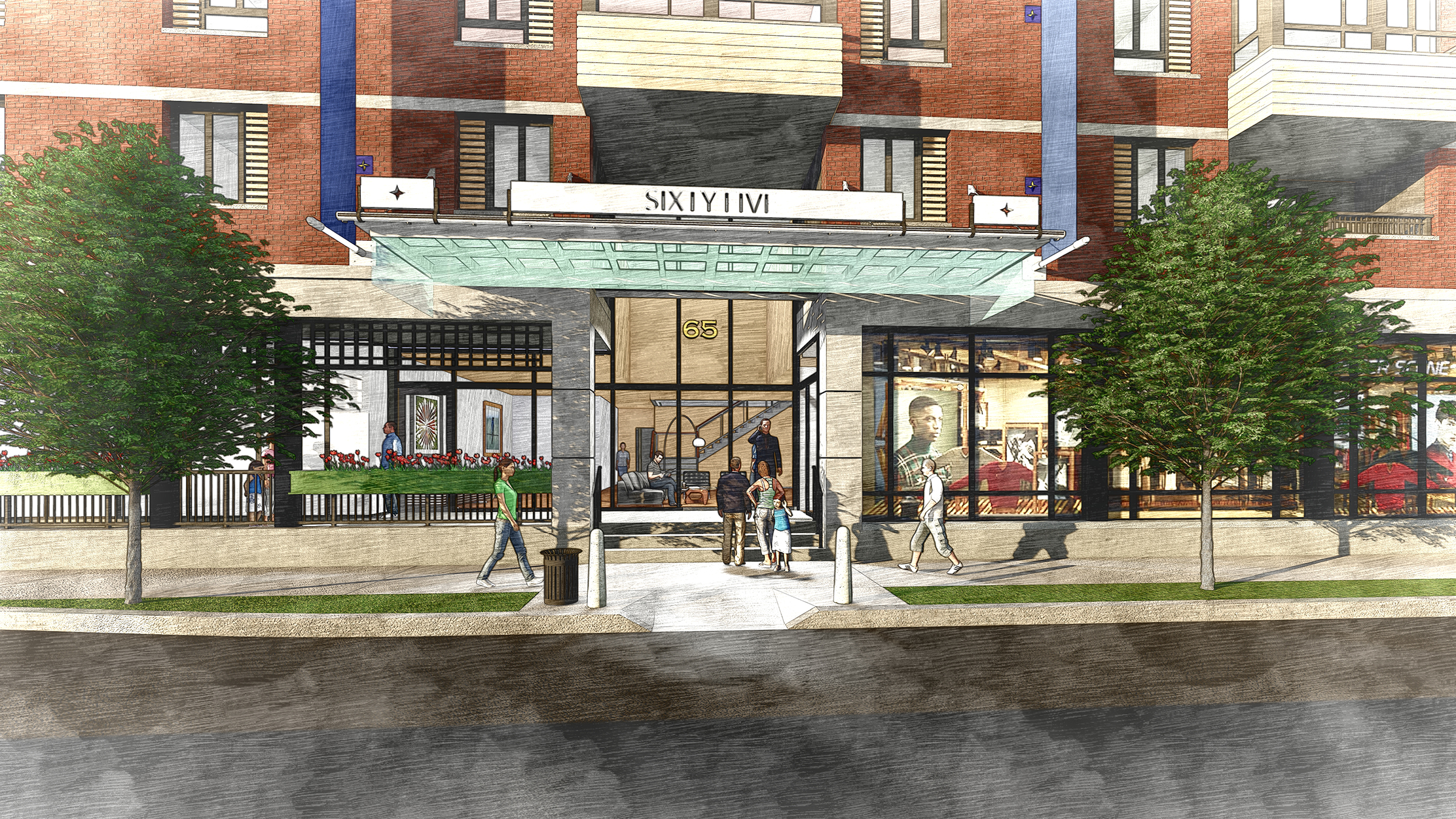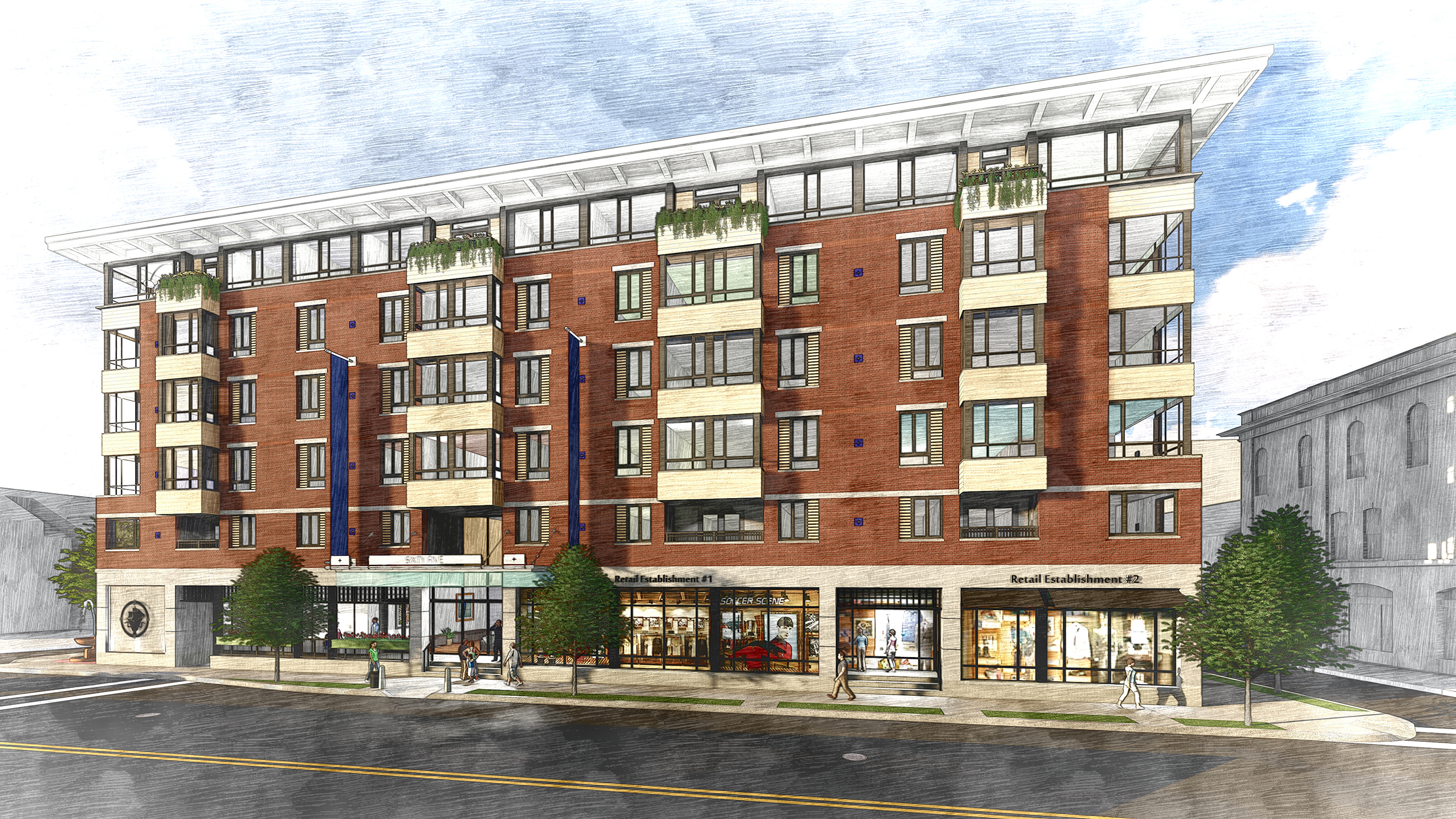BRIX / 65 Washington Street
Salem, MA
The building at 65 Washington Street is a hybrid “platform” building using fire treated wood framing above a steel and concrete podium. The base of the building has been designed to be a contemporary interpretation of urban storefront design, with stone and steel column covers, fretwork, planter boxes, and awnings. The overall building is designed to adhere to the current historic patterns of Washington Street with a retail ground floor and residential above, using a combination of traditional brick and metal panels, with stone details.
The first floor contains 3000 sf of commercial space, as well as the lobby for the condominium and enclosed garage space. The second floor of the building contains residential dwelling units and shared amenity space. The remaining floors are purely residential, and there are 61 dwelling units total, including 6 affordable units. The existing lower level of the district court building will is used for additional parking.
Construction Info
Client - Urban Spaces / Diamond Sinacori
Construction Cost - $20M
Date of Completion -2021
Gallery - renderings



